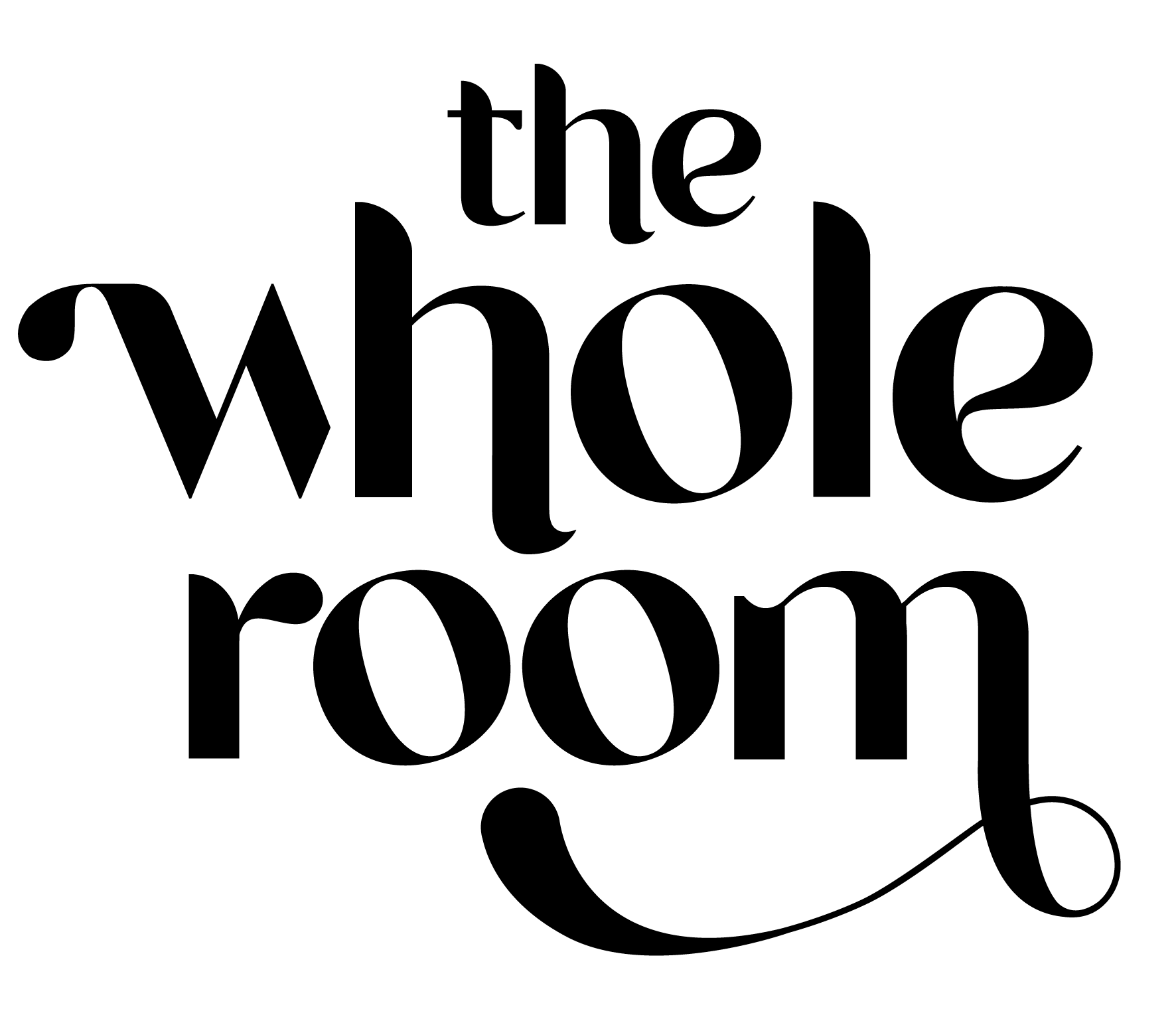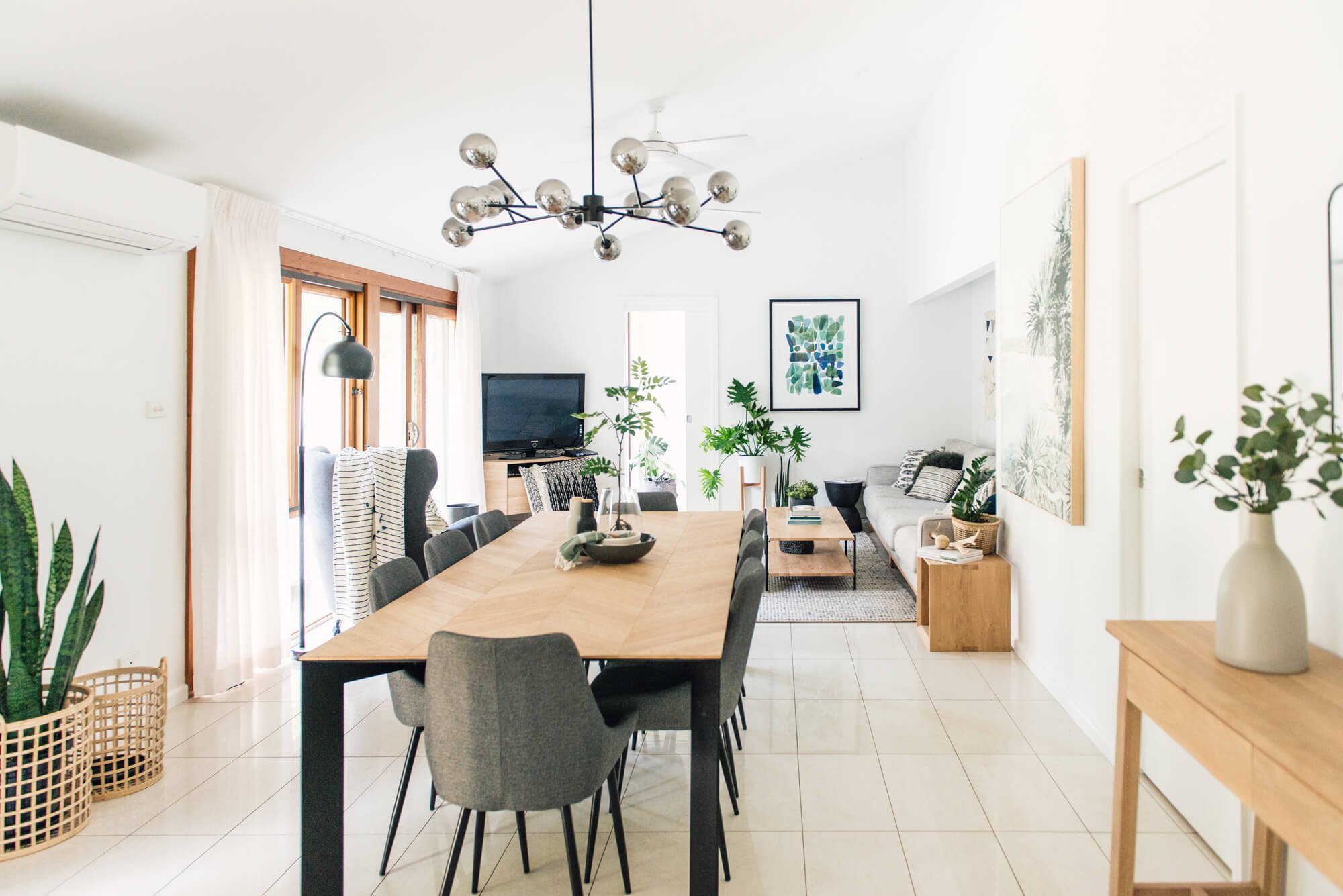Home One | Avoca Beach NSW
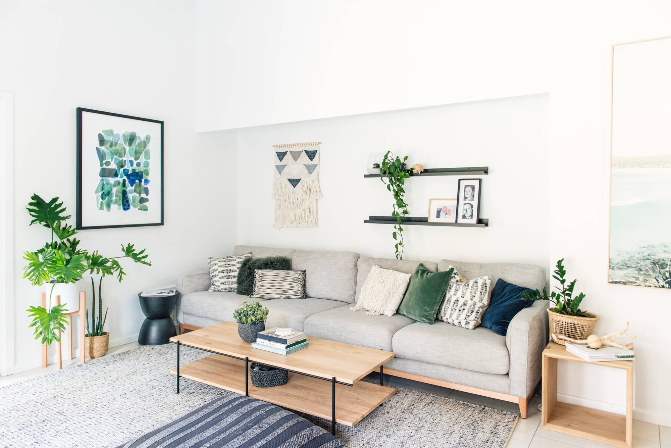
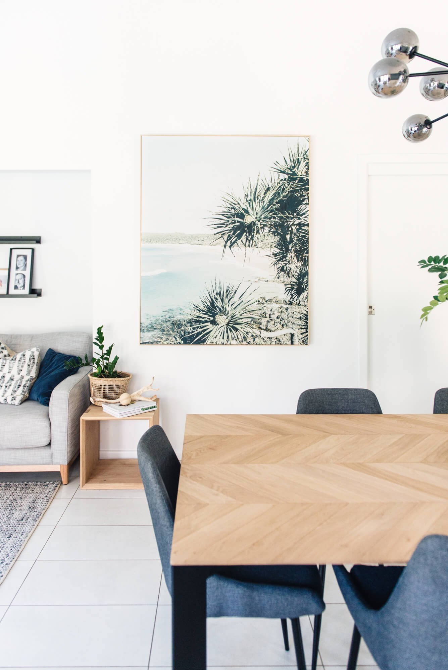
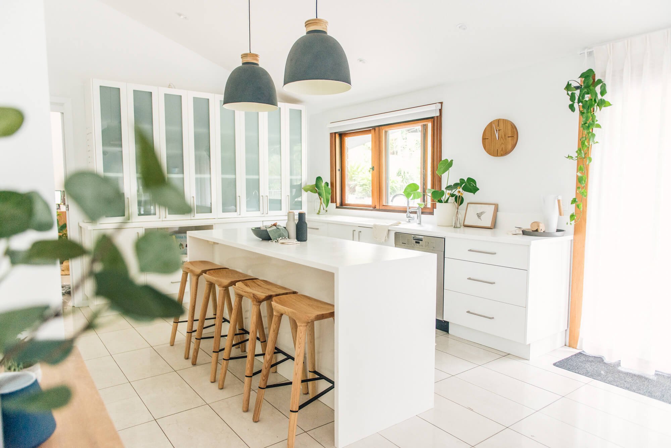
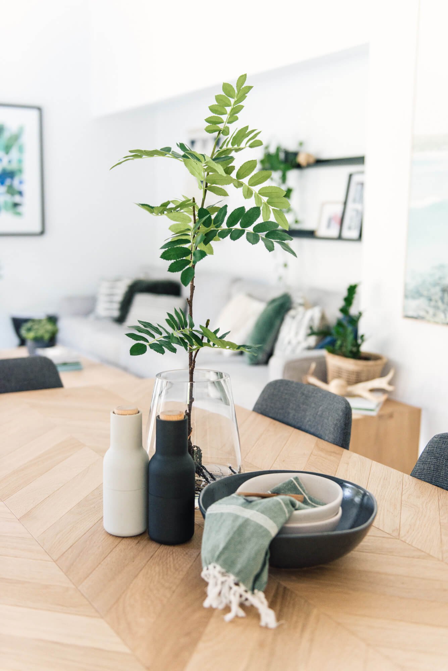
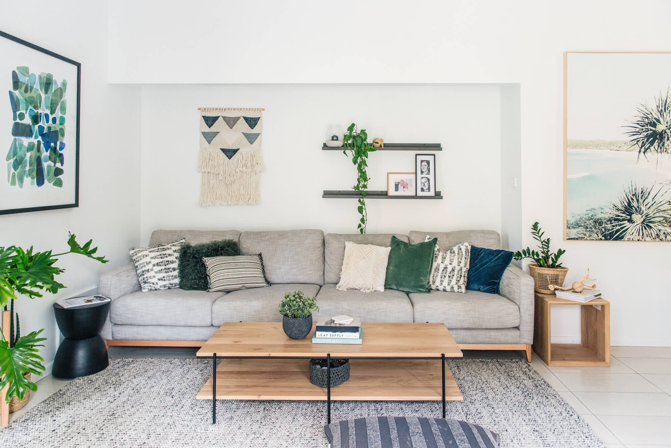
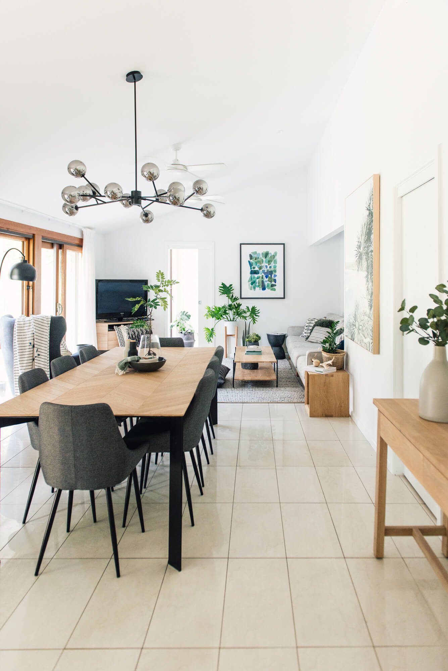
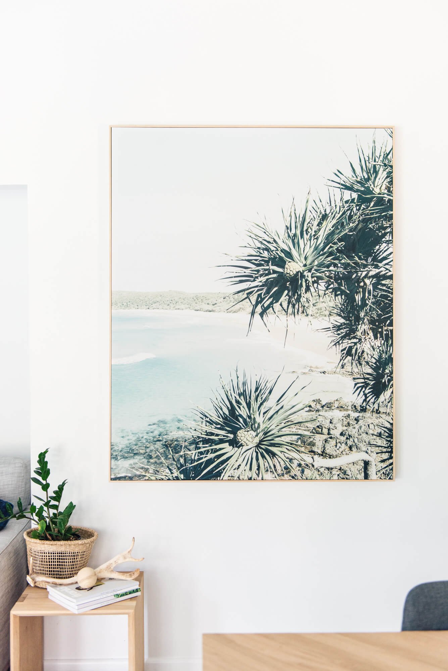
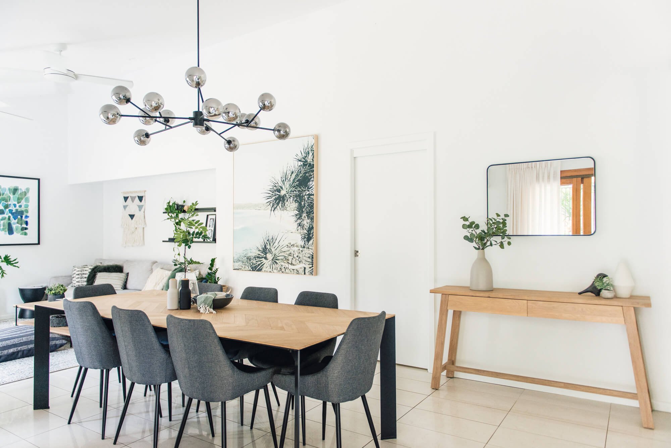
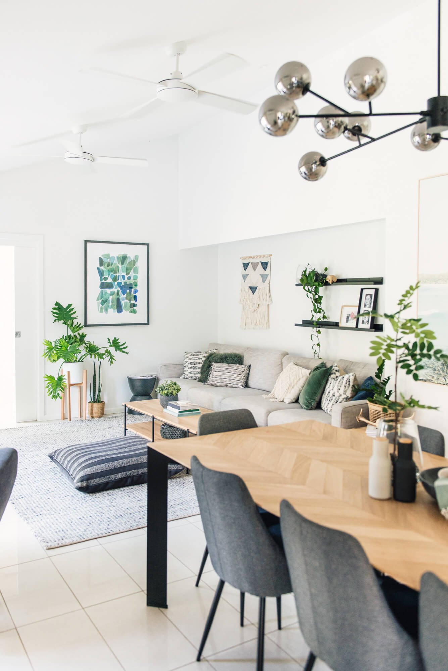
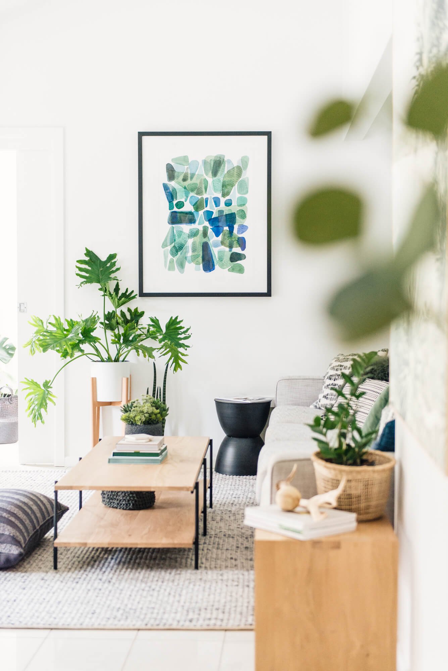
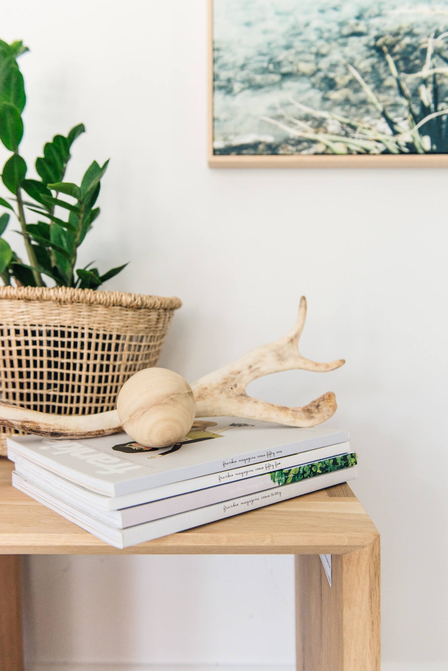
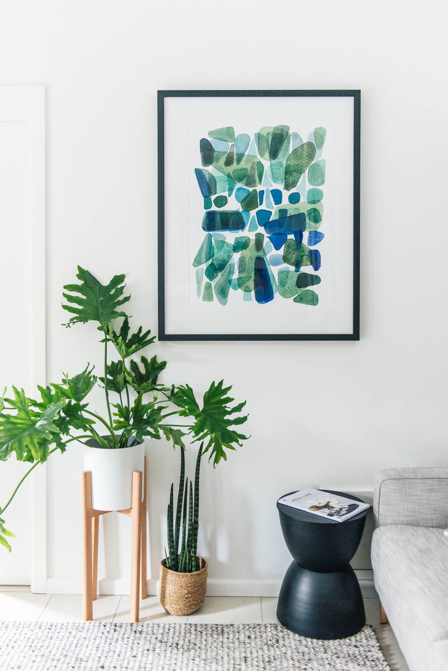
The brief was for a coastal but not too coastal Home by the beach on the Central Coast of NSW. The client was a blended family with four teenage colours and a whirl of guests coming and going. They wanted a home that blended the needs of the family, somewhere where they could all fit to socialise, relax and most importantly share a family mealThe house was at the bottom of a cul de sac, and had a beautiful outlook on to the native Australian bush.
To maximise this view through the sliding glass doors, the lounge was switched round and placed under a somehow awkward nook that’s created from a previous extension before they brought their forever home. This means the view was able to be enjoyed, instead of sitting and looking at a wall.
I was able to blend the nook in by using Lexicon Quarter from Dulux, on all doors, trims and walls. The idea was to draw the eye down with the custom length lounge from Molmic with fabric from Warwick and the carefully selected range of scatter cushions (with feather inners for maximum comfort). The artworks were hung deliberately at similar heights, again to keep the eye focused on all the beautiful things happening in the room ( and not that pesky nook). Floor cushions and an additional occasional chair were added to create a conversation area, and again have loads of lounging space, without losing the sophistication of the room.
A large 3 x 4 90% wool rug was chosen for its practicality with high foot traffic and also to help define the living area of the unusually long room ( it was a little awkward, but I made it work). Rugs with a higher percentage of wool in them are easier to clean, and wear much better then full synthetic. The coffee table was chosen in a light oak, with legsthat created a cohesiveness with the artwork, and dining chairs. Originally the space with its lovely marble tiles felt a tad cold, so I warmed it right up with the introduction of loads of timber, in a tone that was lighter and didn’t throw too much orange ( we wanted calm, not a direct contrast of complimentary colours blue & orange)
The pendant was selected to make a bold statement and to again create a sense of a defined area, as the chevron topped table from Globewest was a whopping 2.2 metres long and at only .90 of a metre wide was the perfect choice to fit the whole family in for those all important gatherings. Darker dining chairs were chosen because, well, they are practical to keep clean.
Given that there were frequently guests (of the teenage kind) rotating throughout the house, I needed to also have the option to create more chairs. When I went for the initial consult their were two dining chair sitting in the corner, and the household joke was they were ‘ghost chairs’, sitting there in case they were needed for extra dinner guests. I soved this design problem by adding in two side tables that could also be utilised as stools if needed, the square oak side table and black metal stool not only look great in the space, but also give it that added functionality.
Final design board created for the interiors scheme showing furniture and homewares selections along with the colour palette
The stunning timber slider doors were complimented by adding custom pinch pleat window treatments in a beautiful sheer fabric, that help to soften the room , and again add in a sense of warmth ( don’t you love how fabric alone can have that power ?). In order to add privacy for the night, block out roller blinds were added. I didn’t want to bulk up the windows and doors, but rather focus on the beautiful things happening outside.
The kitchen became instil more practical with the addition of counter stools in that lovely warm timber, and metal pendants with a timber feature added task lighting. As the ceilings were so high, the lighting was previously an issue and was quite dim at night. The pendants certainly fixed that. Additionally plants added a lovely styling touch and a console with Mirrors was added just near the side door, that often was used instead of the front door, as a place to drop keys, bags, and all the things.
We were able to create a space that was comfy, warm, and functional for the needs of the family. The change of furniture layout really made an impact to the flow of the room, and maximised the lovely views.
